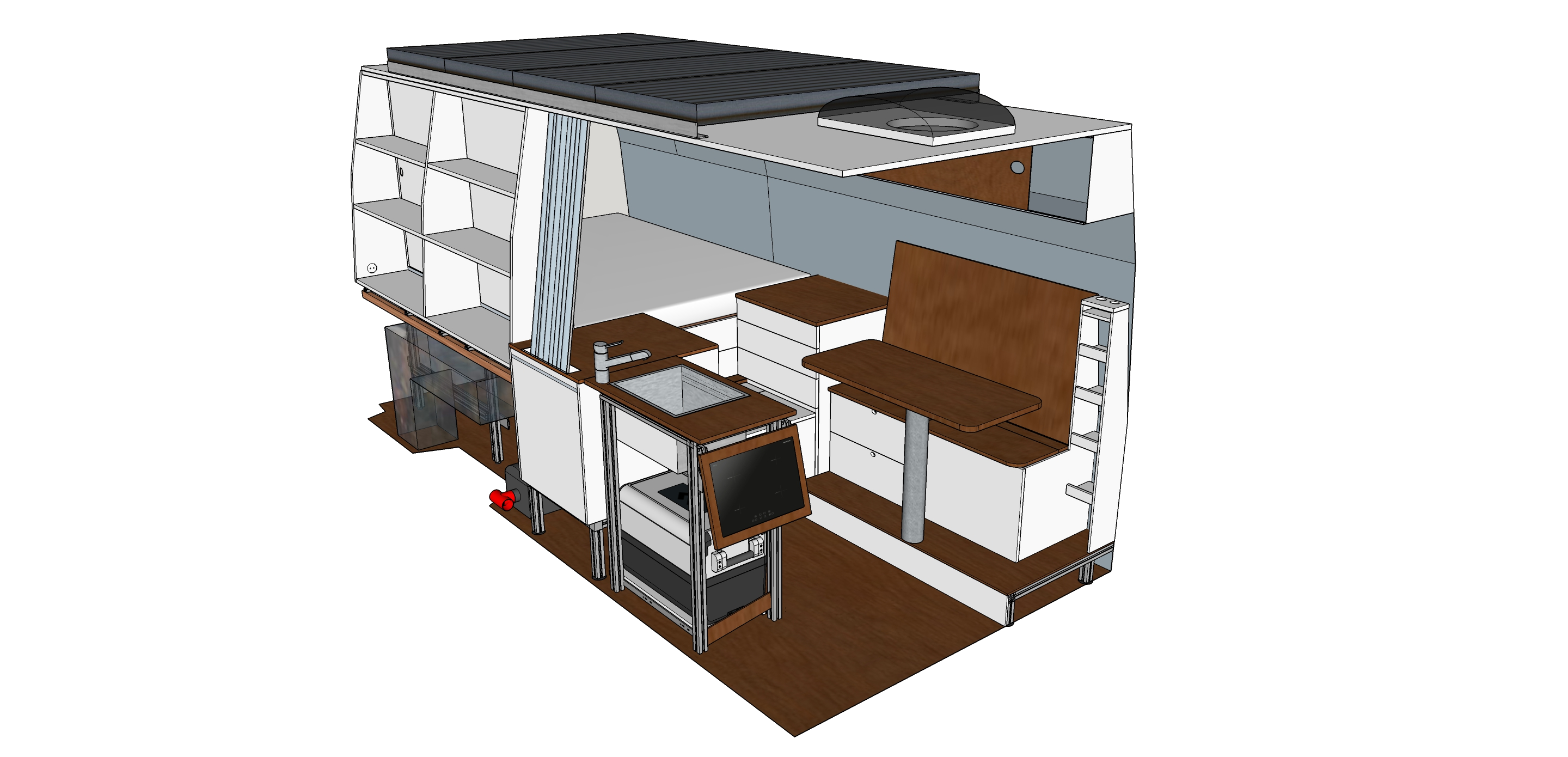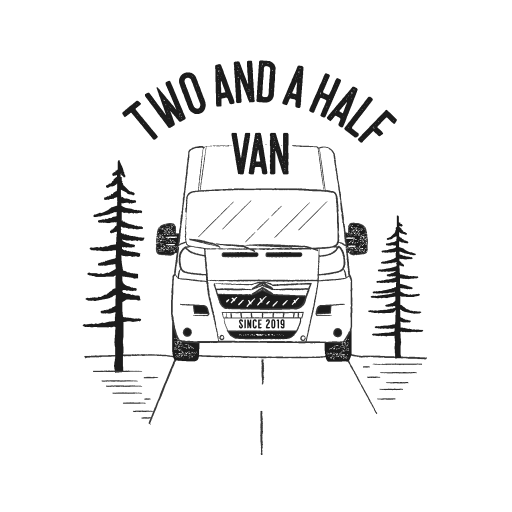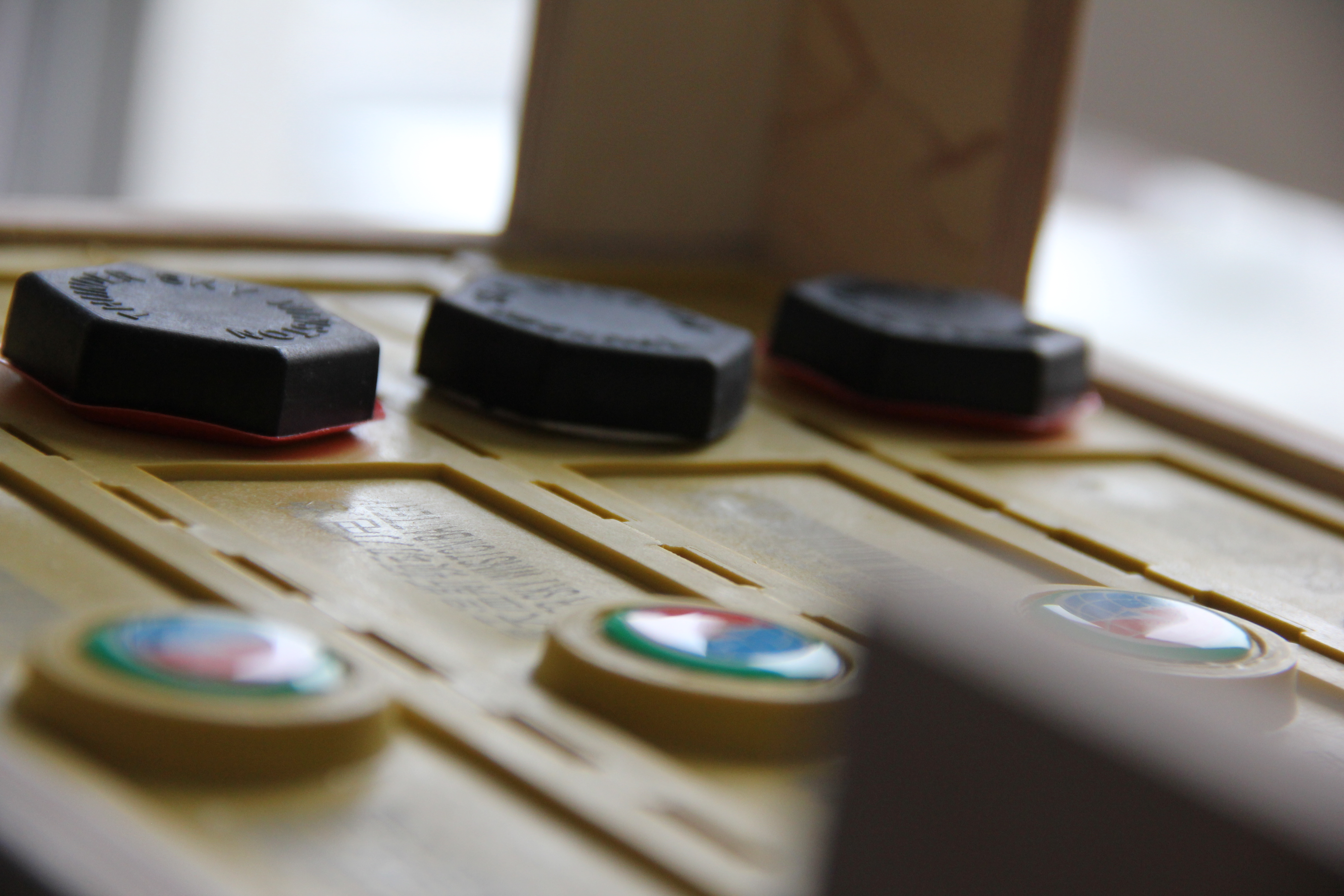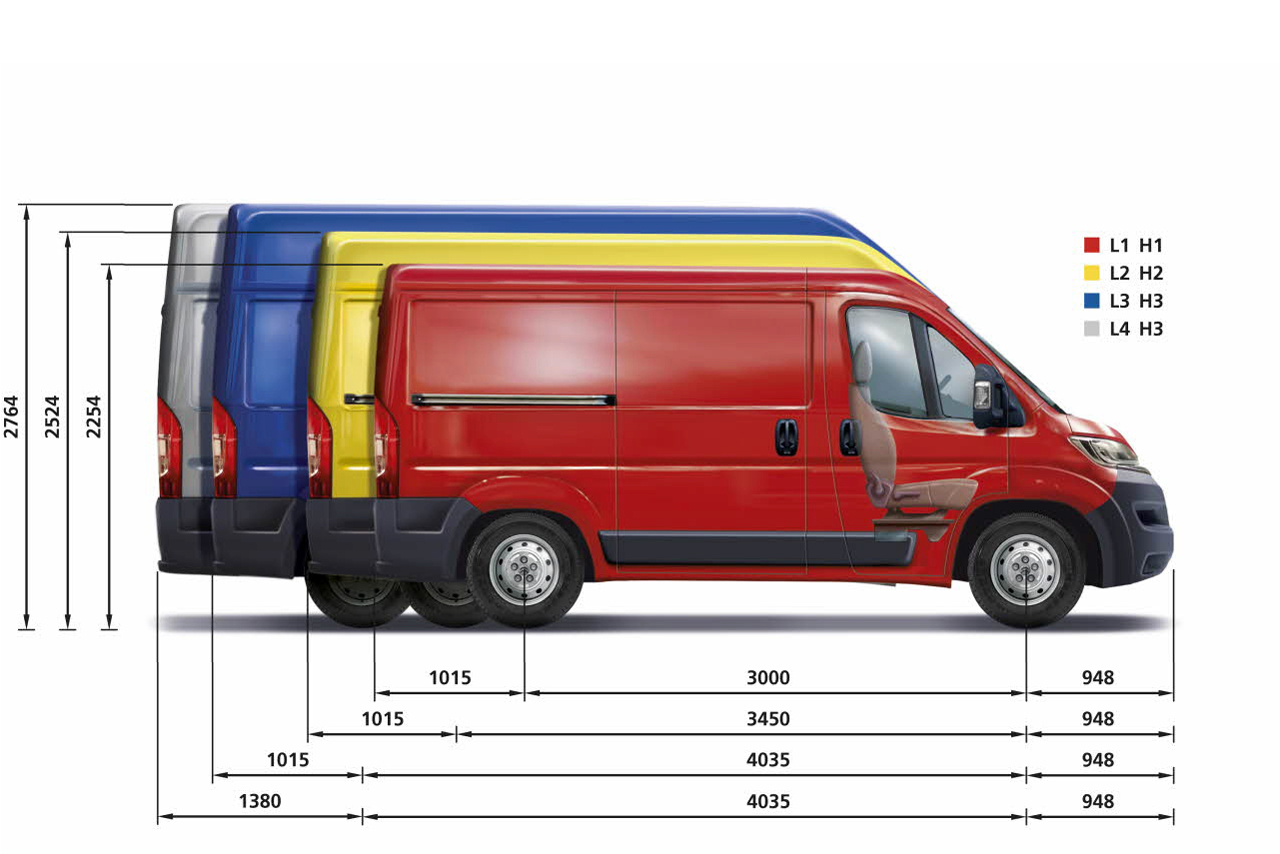
Planning your layout
Planning is an important step when converting a van to a livable home. Many people skimp on this. It's easier than you might think and the benefits are real.
You don't need to create a 3D model in order to plan your build. You can start simple, get a piece of paper and a pen and start drawing. If you are unsure about your layout, add in some scissors and create individual items representing your bed, your toilet, your shower etc. Then rearrange until you like it.
Or if you have the space, get some tape and create your van layout in its actual size on the floor. This way you get a good feeling about the size and where you might need to add a couple of centimeters.
That being said, modelling your van in 3D is a very helpful step. It will help you solve problems before they even exist. Which means that it will help you save money, because you don't have to build things multiple times before they work the way you want to.
If you want to model your van in 3D, I recommend downloading Sketchup Make, then watch Greg Virgoe's wunderful tutorial on how to draw your van and repeat his steps.
By the way, if you haven't done already, check out Greg Virgoe's build videos. Absolutely brilliant!
Anyway, after you have figured out the basics of Sketchup you will find that you can rearrange things pretty quickly and get a good spatial feeling about the different van layouts.
We have tried various layouts and at the end, we decided on this one.

 Dominik
Dominik 
