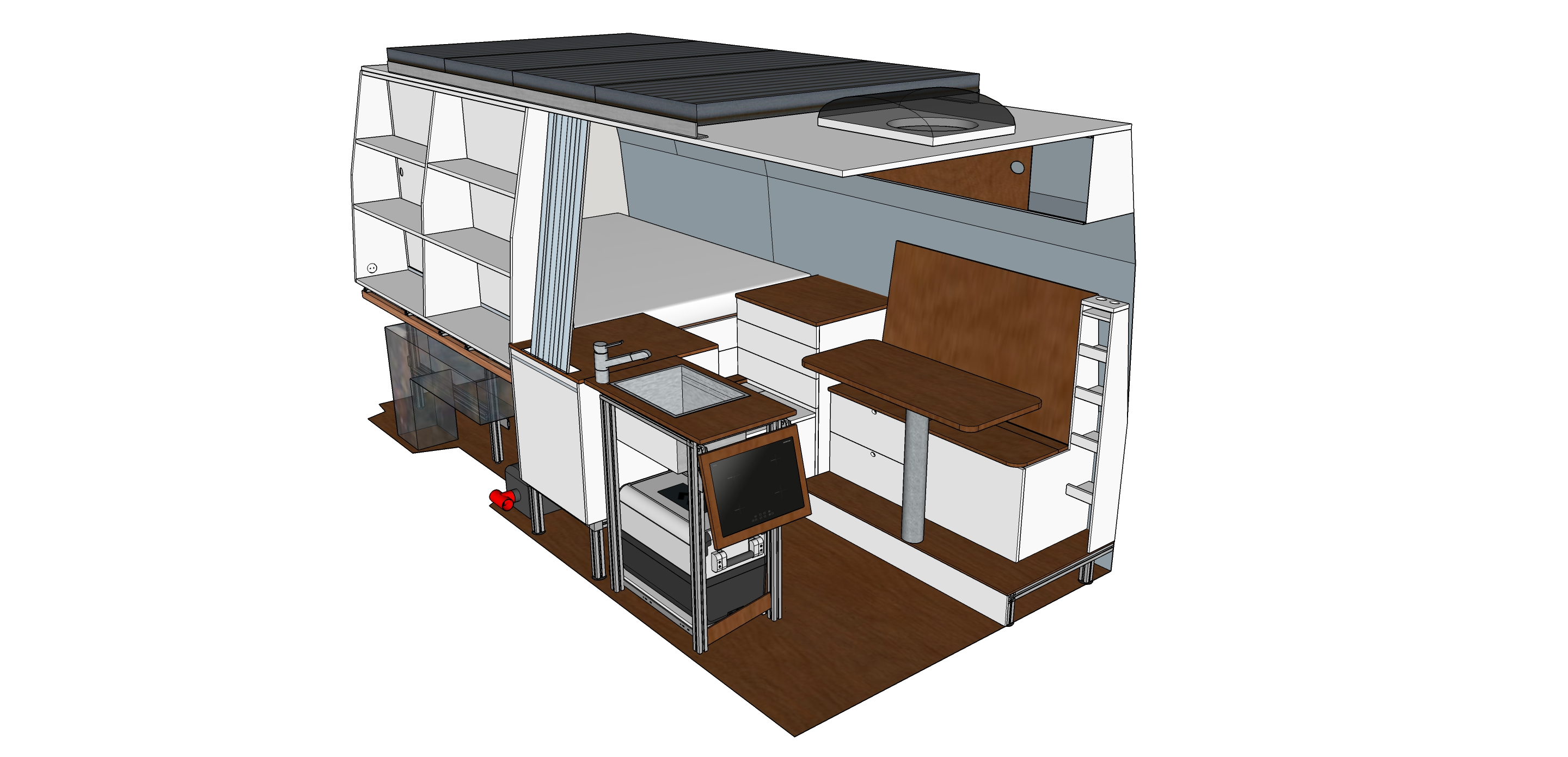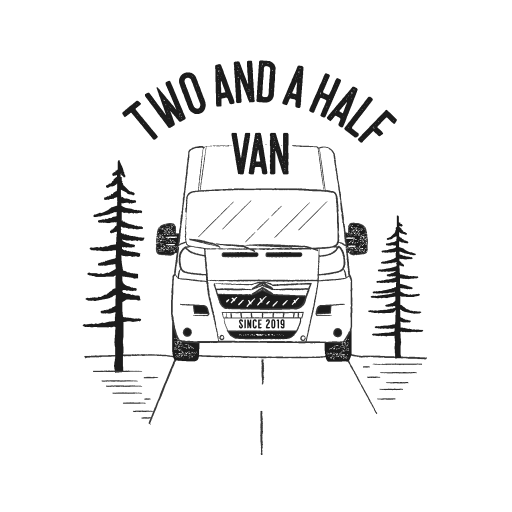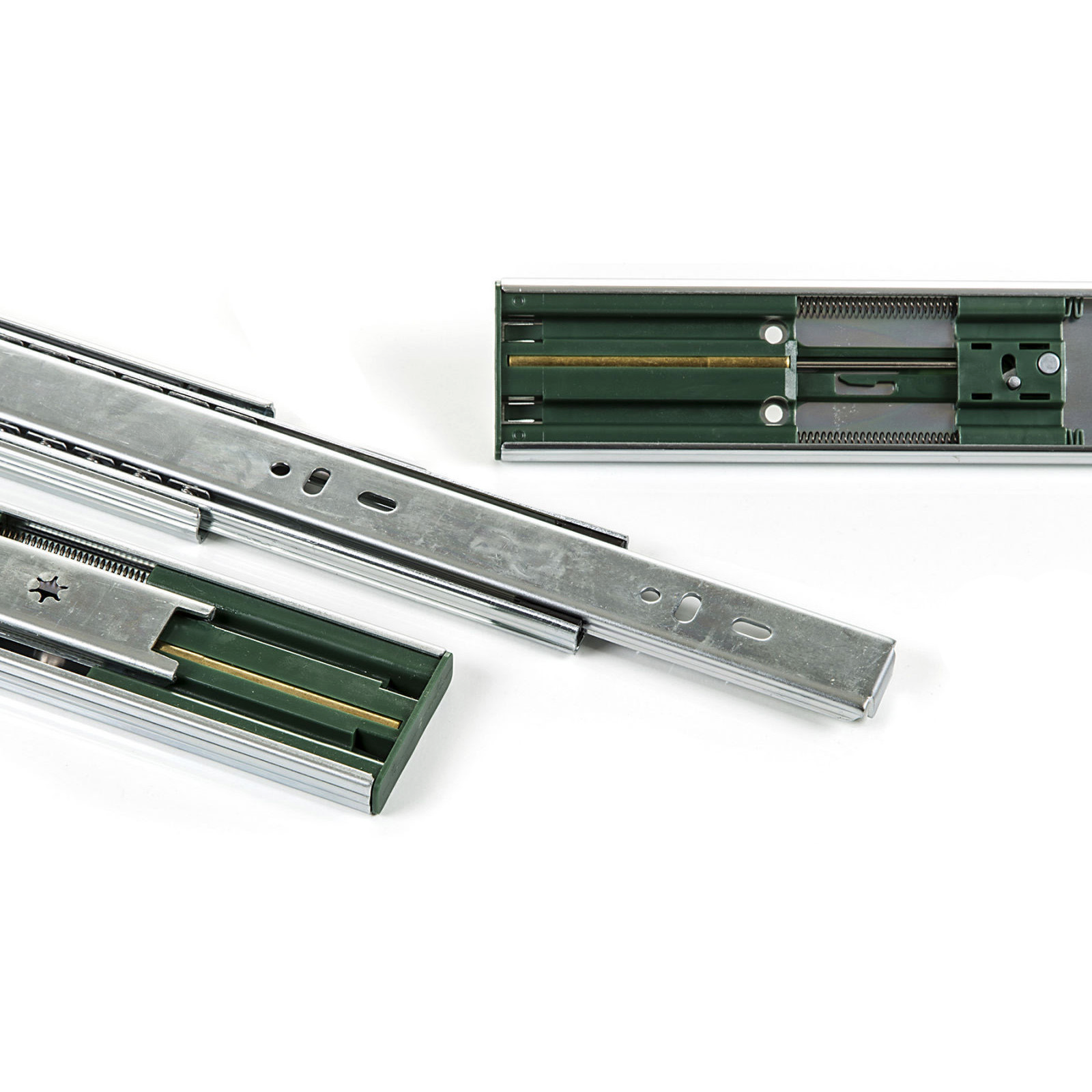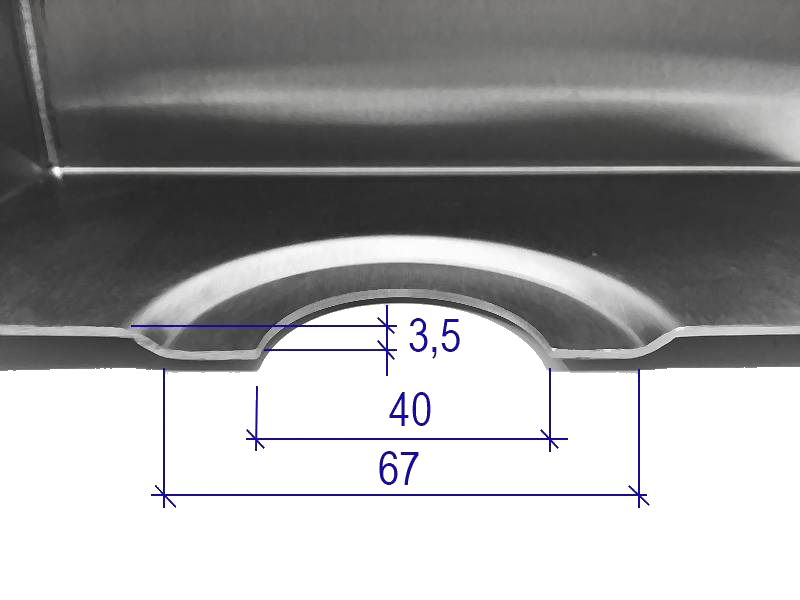
3D Model
Before building our van, we planned the layout in Sketchup Make. This was a very important step for us, as we wanted to have a full size lengthwise bed and side by side seating, even in the winter. Also the shower and the toilet were a must have. After many iterations, we finally found the perfect solution for our needs and we are very happy that we implemented this somewhat unconventional layout.
If you are currently planning your own van, have a look at our article about how to plan your layout or checkout our 3D model below for free. You might need to click the model and wait a little before you can interact with it.
You can also download our model directly from the Sketchup 3D Warehouse.

 Dominik
Dominik 

